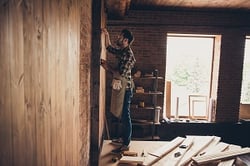
Let’s get this out of the way - we are NOT talking about Grandma’s paneling. Interior timber cladding, while not a new application, has taken on a very modern life of its own. It can be elegant and clean or rugged and rustic, both bringing natural elements from the outdoors in. If you’re not familiar with the new take on an old idea, we’ll fill you in.
What is interior timber cladding?
Cladding is defined as the application of one material over another to provide a skin or layer. In construction, cladding is used to provide a degree of thermal insulation and weather resistance, and to improve the appearance of buildings. Adding timber just means you’re cladding with the wood of your choice.
When is timber cladding appropriate?
Interior timber cladding is a great way to change a space with a fairly simple installation. Timber paneling is easy to install and to retrofit. It’s highly adaptable and can be painted, stained, or left in its natural state and is a fantastic way to cover uneven surfaces. It can be used as a feature wall, a ceiling cover, or for a whole room.
What styles of interior timber cladding are available?
In terms of how the boards look and fit together, there are many options including shiplap, beadboard, v-groove, board-and-batten, drop siding, and rustic planking. When the application is internal, your species options are wide open and chosen based on look and budget, ranging from cost-friendly pines to pricier woods like redwood, cedar, and cypress.
Interior Cladding Installation Tips
- In cases where cladding can be fixed directly to the wall, such as timber stud walls you can nail directly to, just be sure to mark where the studs are before you begin.
- If cladding is fixed to the inside of an external wall, use a vapor barrier to prevent condensation from affecting the boards.
- Prevent splitting, warping, and cracking by having it delivered at least two weeks before installation and store it flat in the room it will go in.
- The first board must be level, or plumb. If it isn’t level, you run the risk of every piece after it being crooked. If walls aren’t plumb or floors level, you may need to scribe the board to fit.
- If you run planks vertically, you will add the illusion of height. Horizontal boards can make a space look smaller, unless they’re in a space like a hallway, when they create the illusion of extra length.
Use the Fastener Built for the Job
As innovators in the fastener world, we are constantly working to improve the options for our users. Revolutionary LignoLoc® wooden nails are made from indigenous beech wood and boast a tensile strength similar to aluminum nails. Their mechanical properties allow the nails to be driven into solid structural timber with the LignoLoc® pneumatic nailer, without any pre-drilling, to form an inseparable bond with the timber. This is the perfect solution for finishing your interior timber cladding project.
.svg.png)

